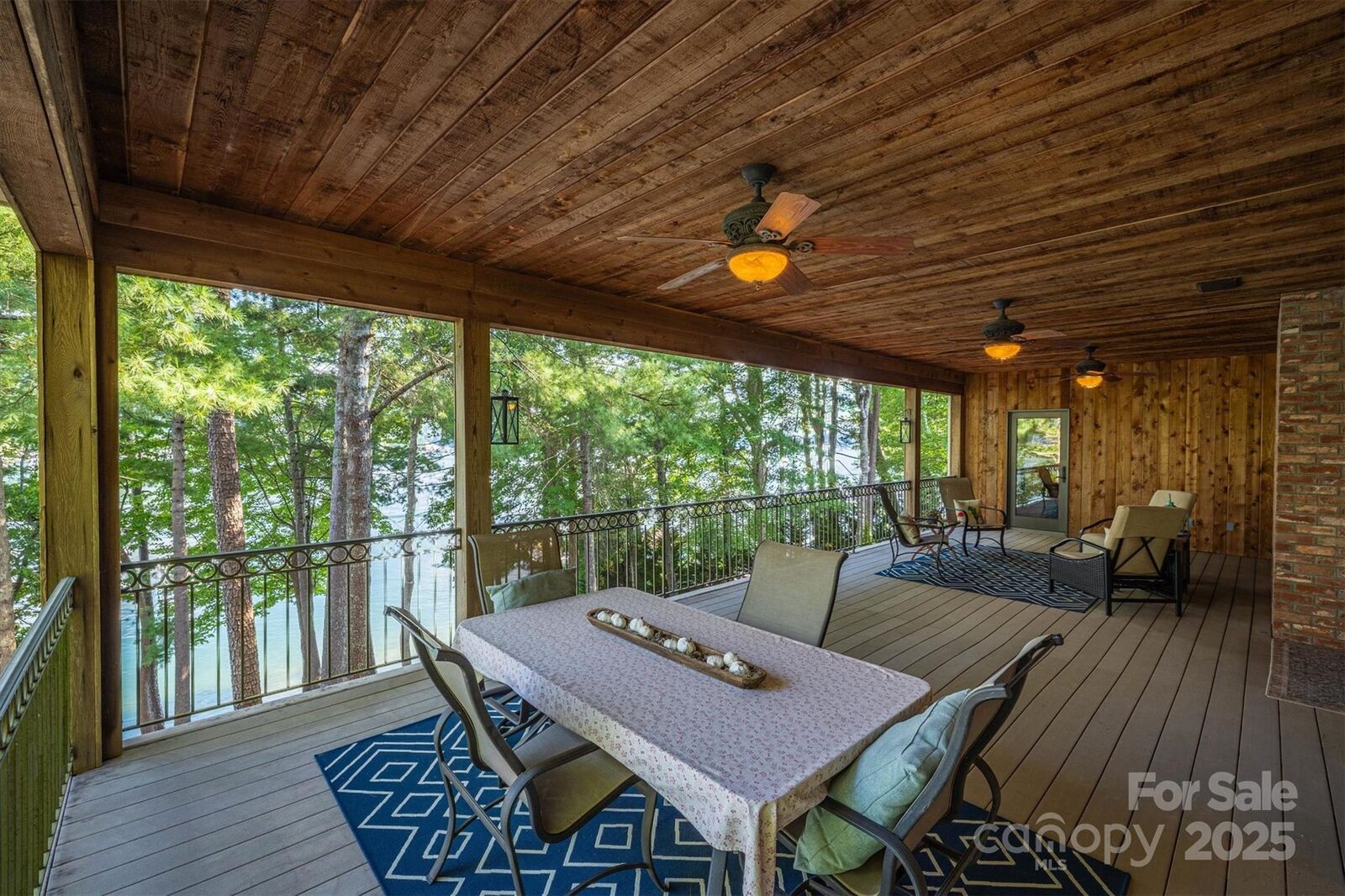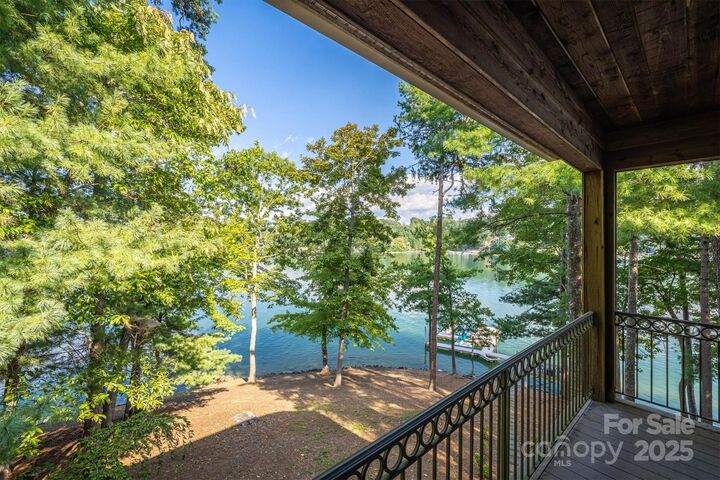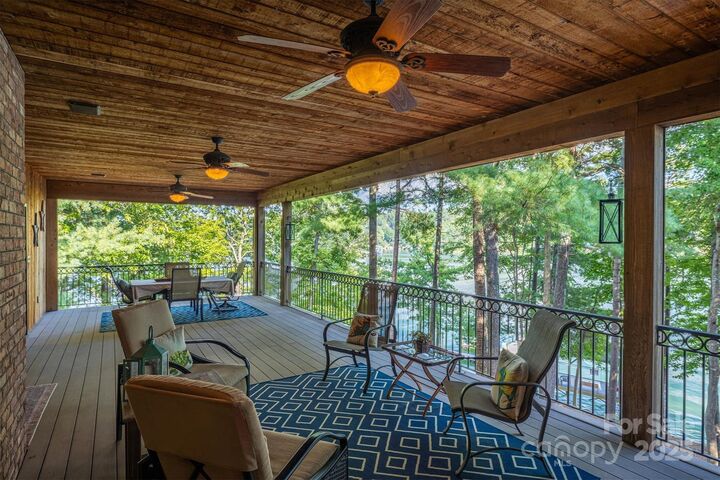


Listing Courtesy of: Morgan-Trace Real Estate - Contact: morgantrace@icloud.com
1831 Sandy Cove Drive Morganton, NC 28655
Active (30 Days)
$2,680,000 (USD)
Description
MLS #:
4303843
4303843
Lot Size
0.59 acres
0.59 acres
Type
Single-Family Home
Single-Family Home
Year Built
2007
2007
County
Burke County
Burke County
Listed By
Kevin Nadeau, Morgan-Trace Real Estate, Contact: morgantrace@icloud.com
Source
CANOPY MLS - IDX as distributed by MLS Grid
Last checked Oct 20 2025 at 5:03 AM GMT+0000
CANOPY MLS - IDX as distributed by MLS Grid
Last checked Oct 20 2025 at 5:03 AM GMT+0000
Bathroom Details
- Full Bathrooms: 3
- Half Bathroom: 1
Interior Features
- Pantry
- Walk-In Closet(s)
- Open Floorplan
- Split Bedroom
- Kitchen Island
- Walk-In Pantry
- Whirlpool
- Cable Prewire
- Storage
- Entrance Foyer
- Central Vacuum
Subdivision
- Southpointe
Lot Information
- Sloped
- Waterfront
- Private
Property Features
- Fireplace: Living Room
- Fireplace: Wood Burning
- Fireplace: Outside
- Foundation: Basement
Heating and Cooling
- Heat Pump
Homeowners Association Information
- Dues: $1300/Annually
Flooring
- Carpet
- Tile
Exterior Features
- Roof: Shingle
Utility Information
- Utilities: Underground Utilities, Fiber Optics, Electricity Connected, Wired Internet Available, Underground Power Lines, Satellite Internet Available, Cable Connected, Phone Connected
- Sewer: Public Sewer
School Information
- Elementary School: Oak Hill
- Middle School: Table Rock
- High School: Freedom
Parking
- Attached Garage
- Garage Door Opener
- Driveway
- Basement
- Keypad Entry
- Garage Shop
- Garage Faces Side
- Garage Faces Front
Living Area
- 4,168 sqft
Additional Information: Morgan-Trace Real Estate | morgantrace@icloud.com
Location
Disclaimer: Based on information submitted to the MLS GRID as of 4/11/25 12:22. All data is obtained from various sources and may not have been verified by broker or MLS GRID. Supplied Open House Information is subject to change without notice. All information should be independently reviewed and verified for accuracy. Properties may or may not be listed by the office/agent presenting the information. Some IDX listings have been excluded from this website



The main level features two bedrooms with en-suites, two home offices for work or study spaces, both of which have closets and could be used as bedrooms. The living room features a beautiful wood-burning stone fireplace to relax by. Both levels have full kitchens, two bedrooms, and dining areas inside or out. Take a walk down to the private over-the-water gazebo and dock, which were replaced in 2025; the dock has two slips, one of which has a boat lift. on a .59-acre lot with approximately 275 ft of waterfront. Plenty of parking outside and in, the home has two garages, with a total of 5 bays. 2 on grade and 3 more under.
With its variety of outdoor living spaces, this home provides numerous opportunities to enjoy lake life. whether relaxing on the cedar porch, gathering around the fireplace on the bluestone patio, or entertaining on the water's edge in the gazebo. Designed for comfort and connection, it's a home that's ideal for large or private gatherings and year-round enjoyment. The owner wishes to take all calls personally. Please call the owner to set up all showings.